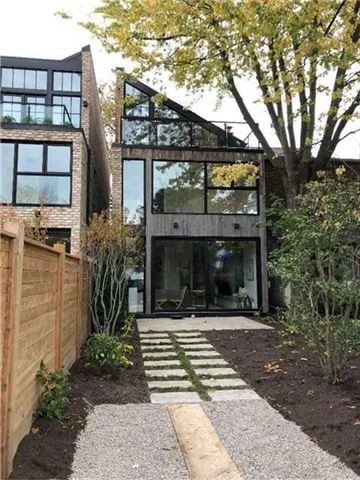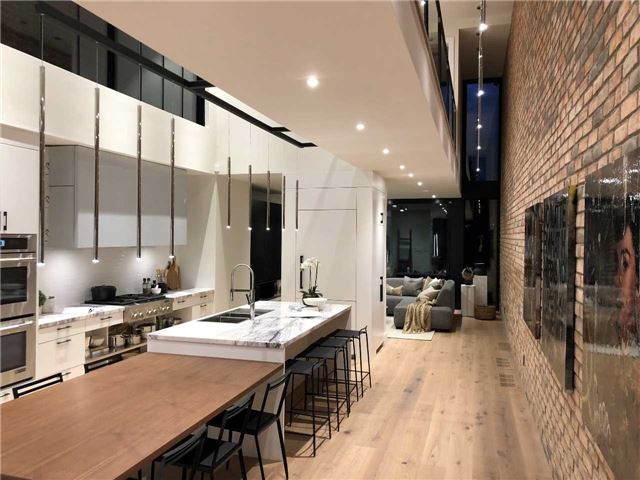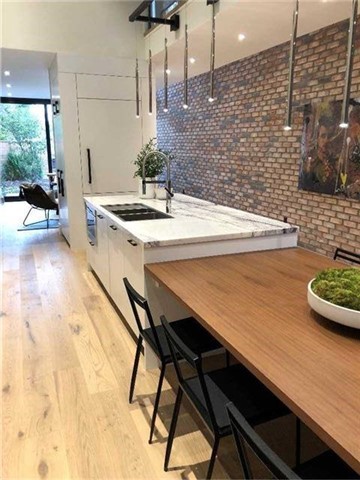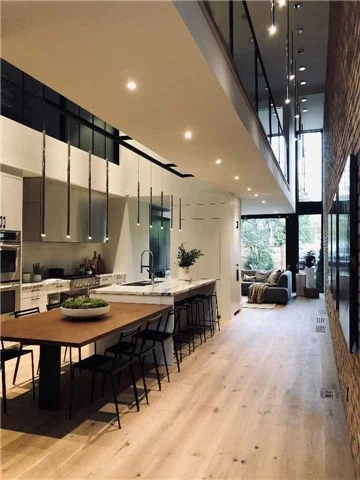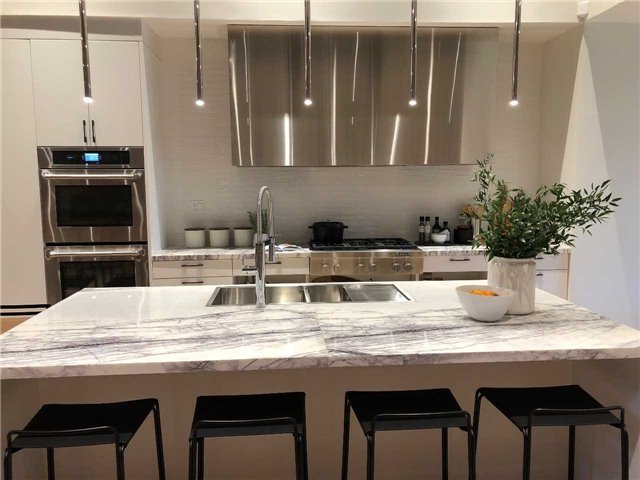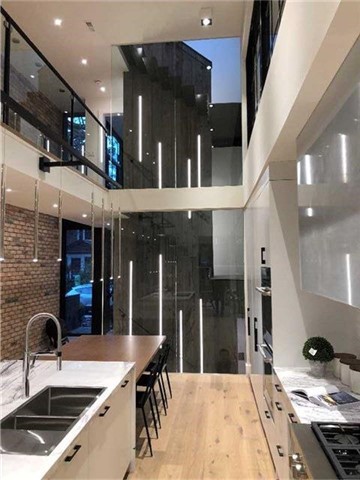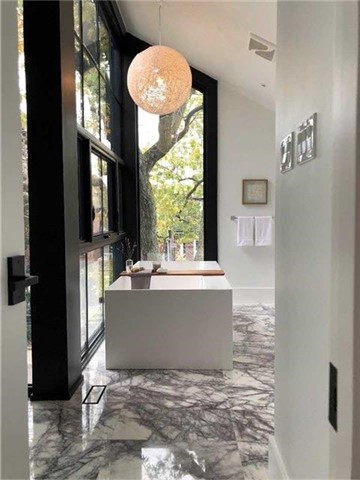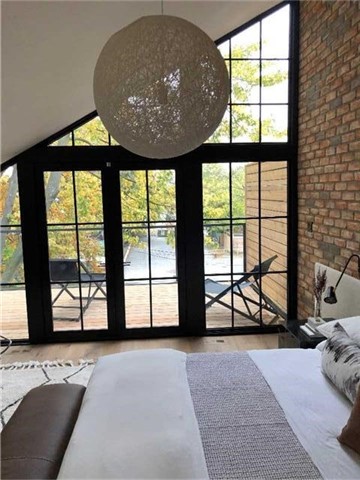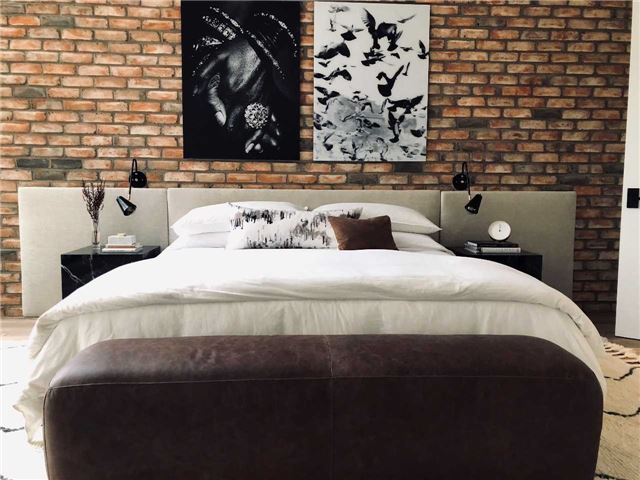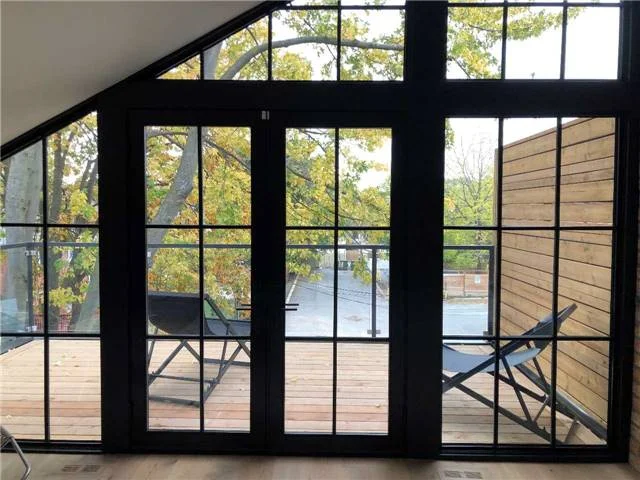116 Sorauren Avenue - RONCESVALLES, TORONTO (9 Comments)
This is a 3 bedroom, 4 bathroom house on a 21.54 x 110 foot lot at 116 Sorauren Avenue in Roncesvalles in Toronto.
It is a house that used to look like this…
Okay, it’s blurred out but you get the idea.
And you also get the idea about this house because there aren’t a lot of photos. From what I can see, I really like it. I’m not sure why the third floor wasn’t fully built like the house to the south…
(maybe it’s the tree?)
Otherwise, from what I can see, I like the finishes (not crazy about the brick walls). I don’t know why but there is something about it that reminds me of the Colin and Justin’s Season 2 Cabin Pressure cottage…
According to the listing, it this is a onceptualized "The Urban Barn" done by designer Nicholas Ancerl who chose the finishes for the Lytton Living development on Avenue Road…
So, I am guessing that what we can’t see was done well.
It is listed at $2,588,000.
With only 3 bedrooms, this sounds a bit high. But if the rest of the house is done well, it will probably sell close to ask. Except…
I am not so sure about that master bathtub in front of a wall of windows overlooking the street...
P.S. Where are those kitchen stools from?


