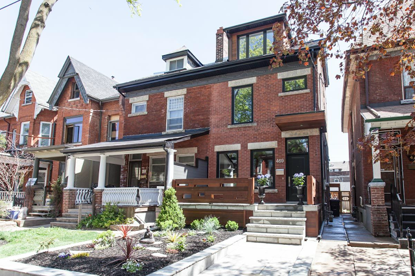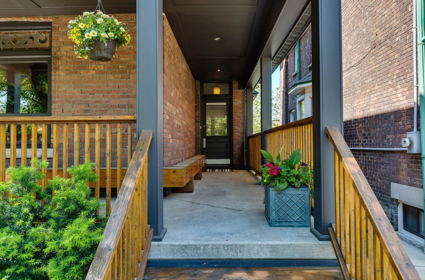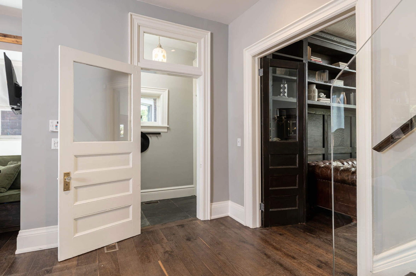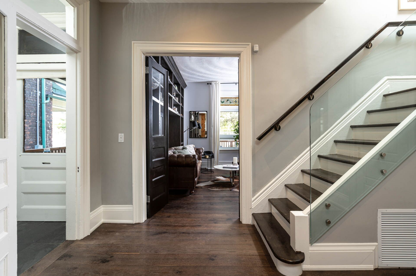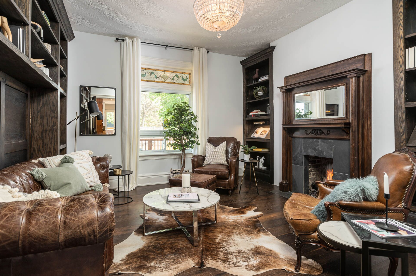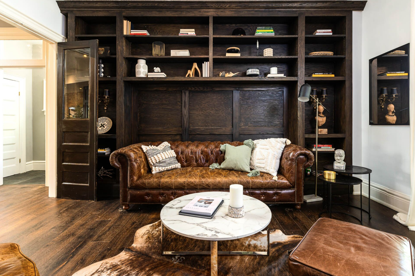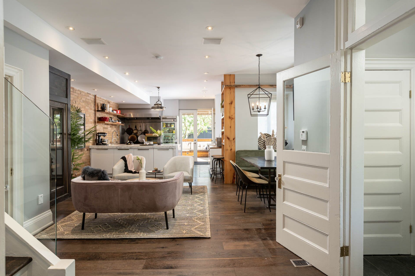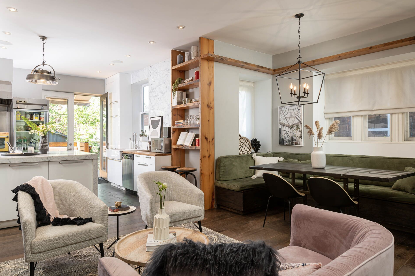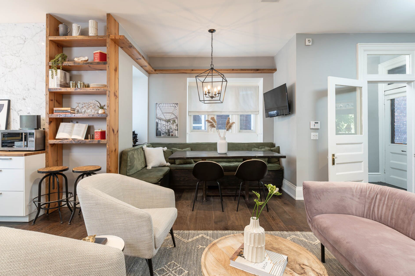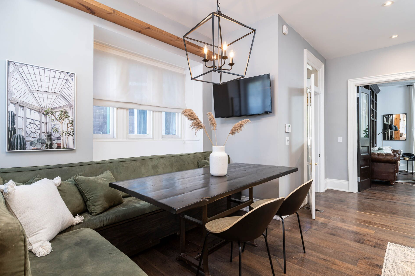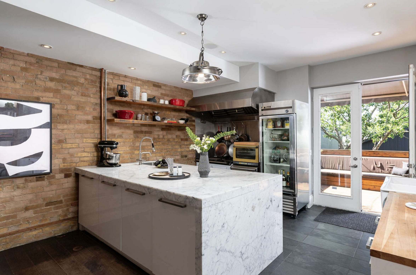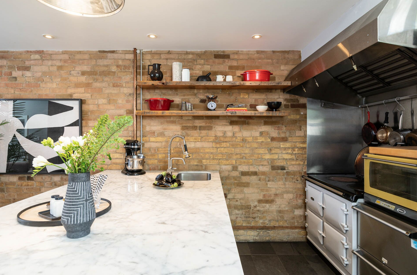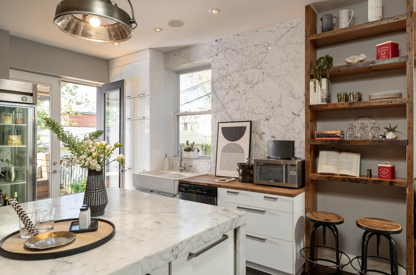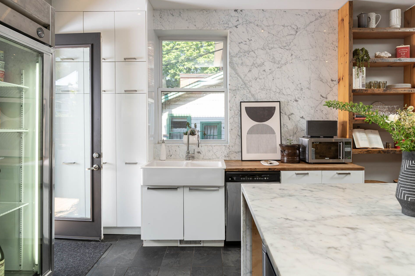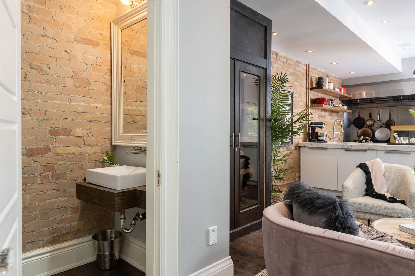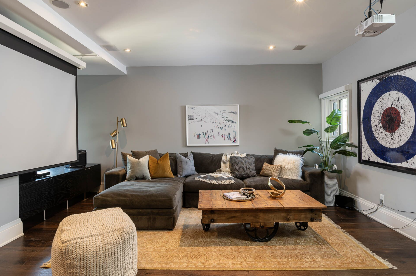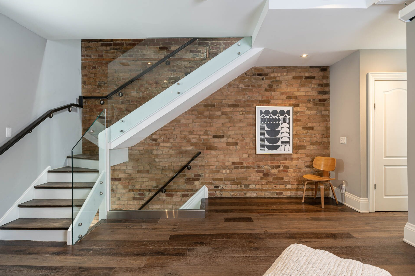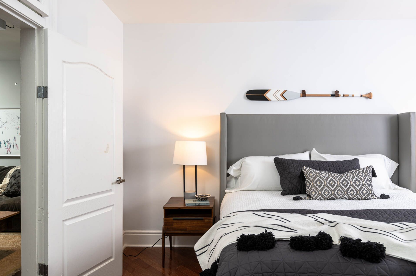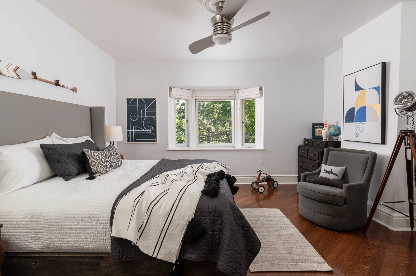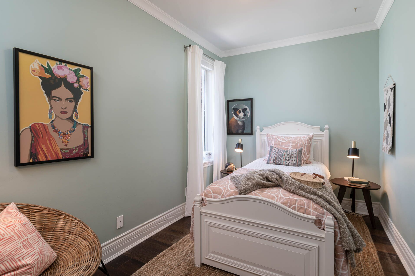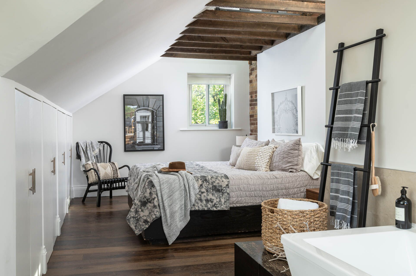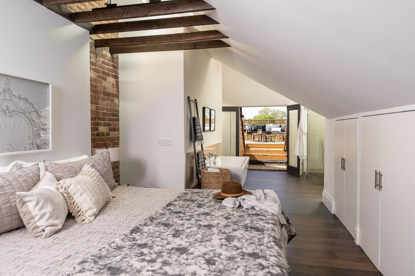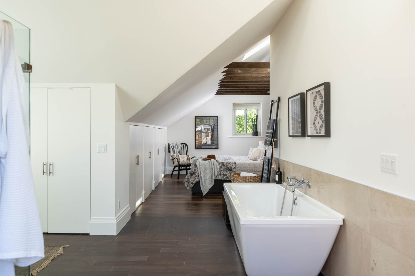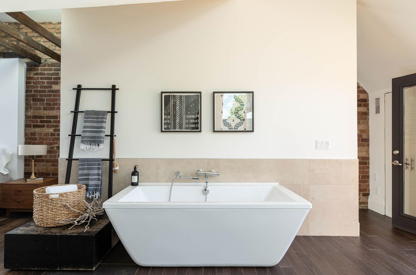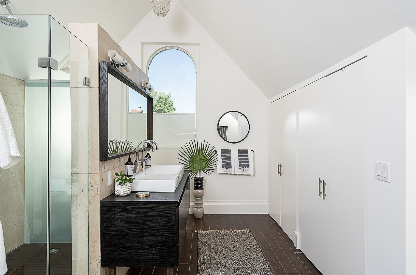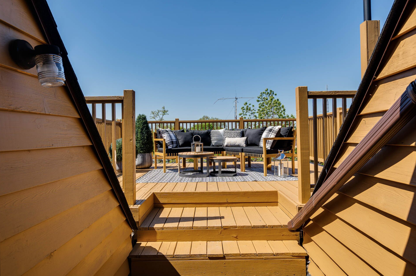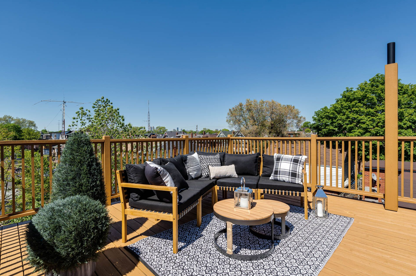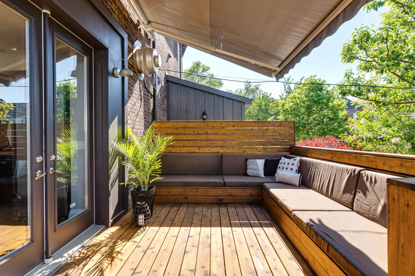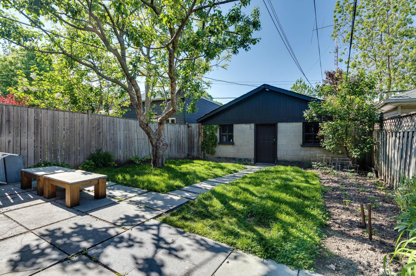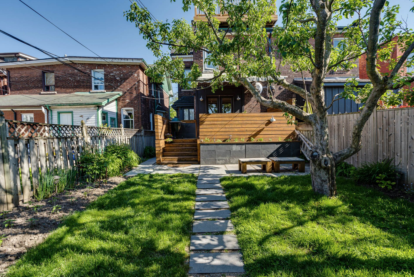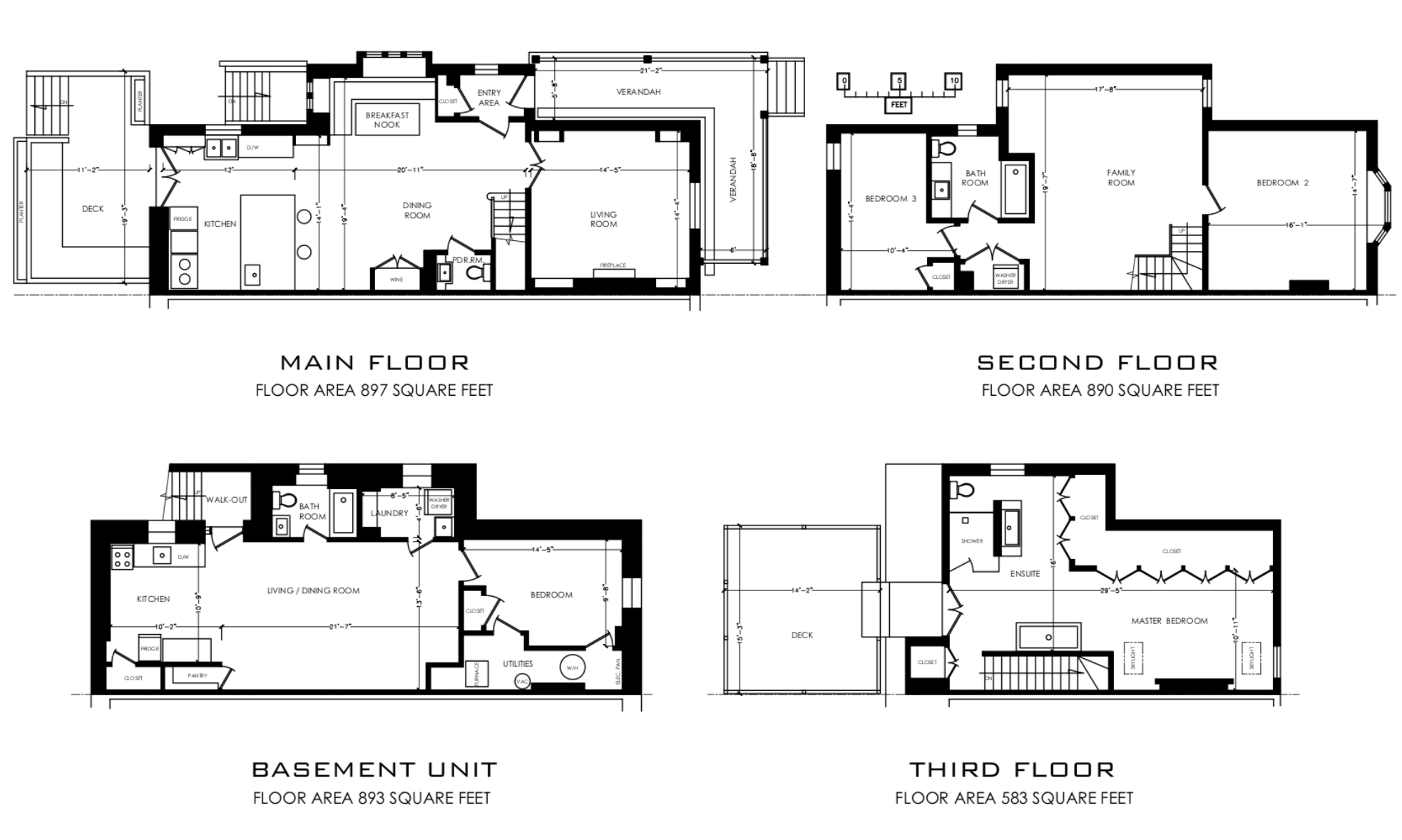28 Dewson Street - DUFFERIN GROVE, TORONTO (5 Comments)
This is a 3+1 bedroom, 4 bathroom semi with a 2 car garage on a 24.87 x 132 foot lot at 28 Dewson Street just west of Ossington in Dufferin Grove in Toronto.
The listing calls it ‘Vintage Meets Modern’ and the second I saw it, I thought of the house at 102 Albany Avenue in the Annex…
They aren’t exactly the same house but there are a lot of similarities and they have the same ‘vintage meets modern’ feel.
That house was a 4 bedroom, 3 bathroom semi on a 25 x 135 foot lot with 1 parking spot and the asking price in $1,649,000. It sold in 1 day for $2,006,000.
This house feels a bit smaller but could be a 4+1 bedroom house if you got rid of the second floor family room. It also has a separate basement rental unit that has it’s own walkout but no connection to the house upstairs (maybe not a good thing if you don’t want a rental).
The asking price for this house is…
$1,849,000.
If they find the person that definitely wants a basement rental unit (which they will), this place will sell fast.
P.S. Eggplants are a new one…
UPDATE: Thanks to the reader below for pointing out that this is a the home of Chef Rodney Bowers seen here in the kitchen…
With the designer Melissa Davis, the designer behind the houses at 140 Crawford Street…
And 469 Euclid Avenue…
Explaining the design choices in this House and Home video (click to play)…
listing, photos via birdhousemedia.ca





