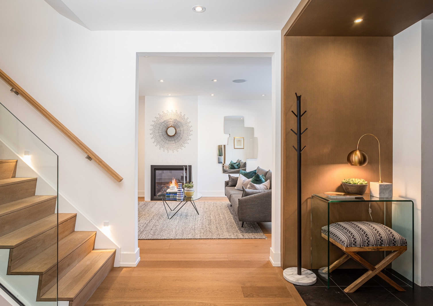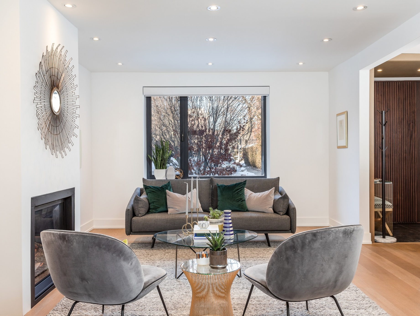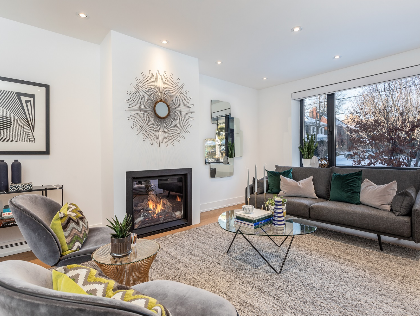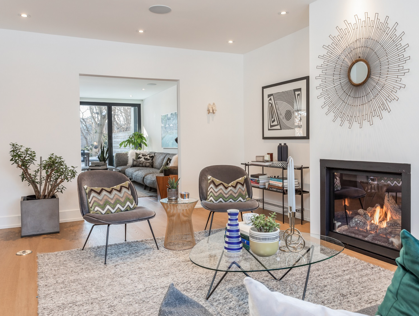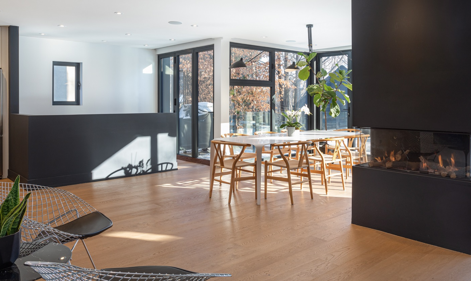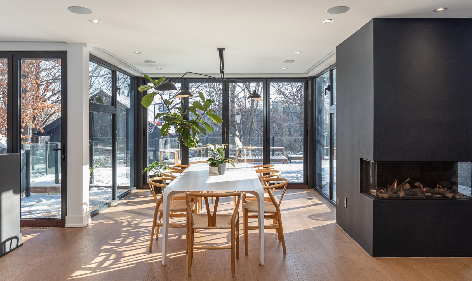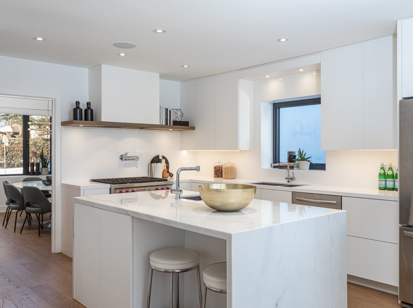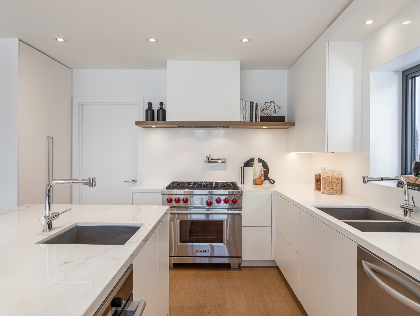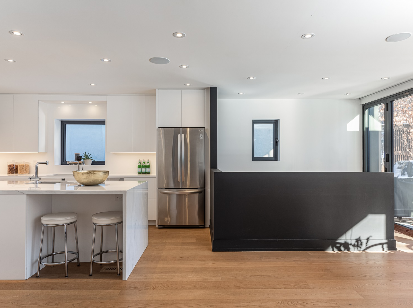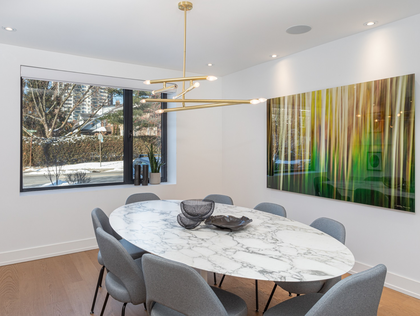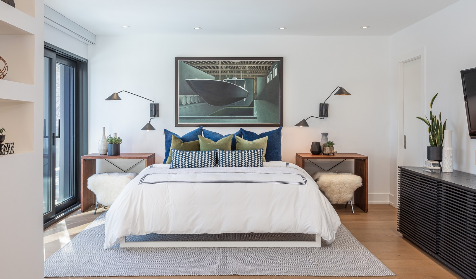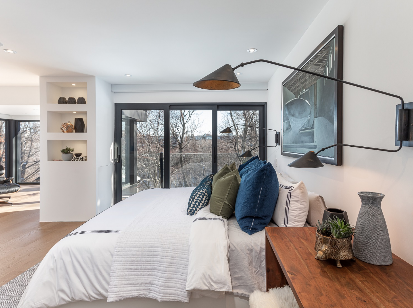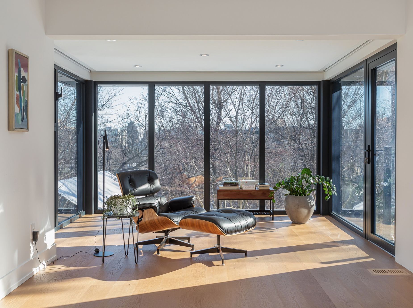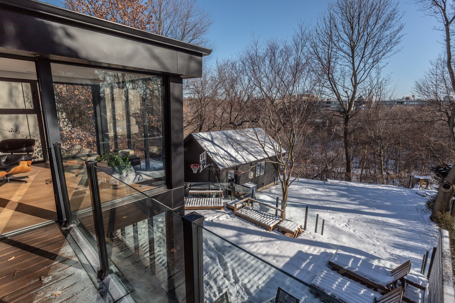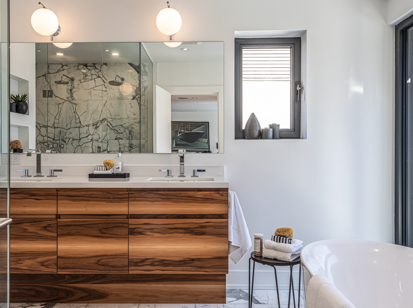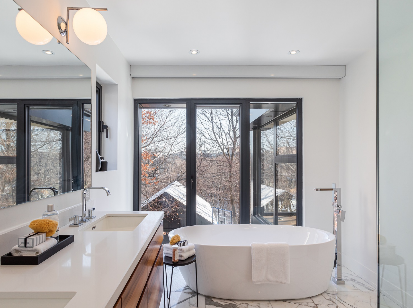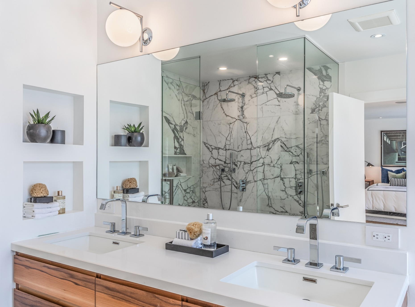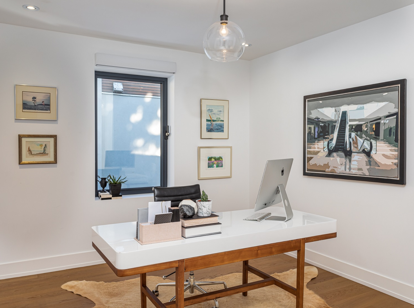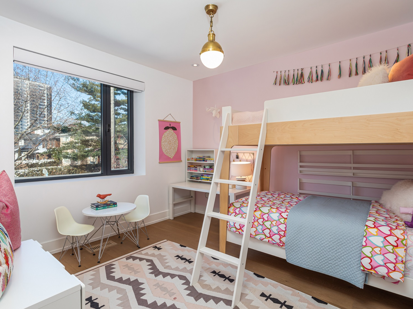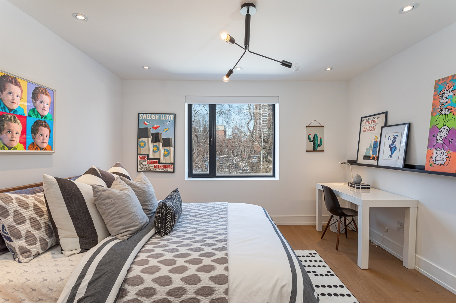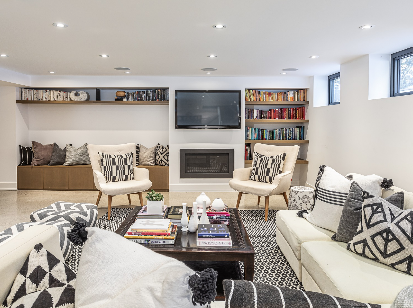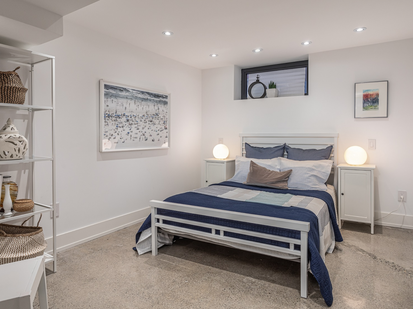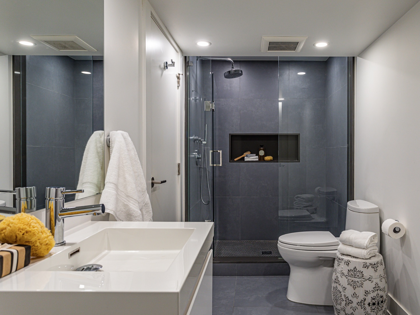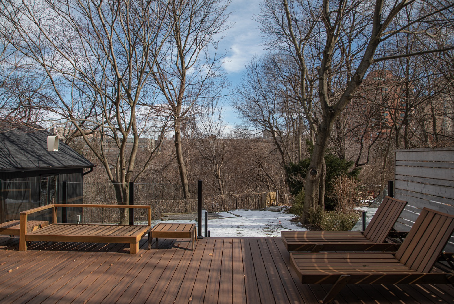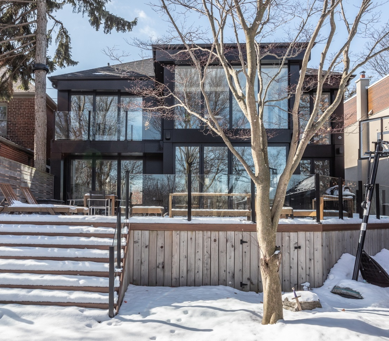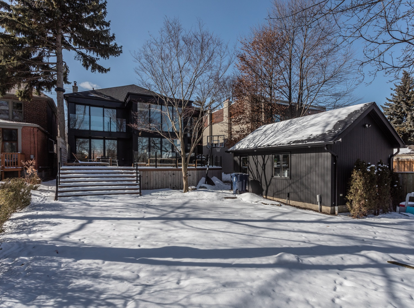197 Lonsmount Drive - FOREST HILL, TORONTO (2 Comments)
When I saw the front of this 4+1 bedroom, 4 bathroom house with a 1 car garage on a 47.5 x 157.25 at 197 Lonsmount Drive in Forest Hill in Toronto…
The first thing that came to mind was the 4 bedroom, 4 bathroom house on a 50.67 x 124.72 foot lot on the other side of Bathhurst at 16 Strathearn Road in Cedarvale…
Like this house, that house had updated windows.
But inside, though it was more than good (and the staging really helped with that), it was a little dated in some aspects like bathrooms, the doors, and the floor boards.
I thought the same was going to happen when I saw the inside of this house.
But after seeing the first photo…
I liked it right away.
Here is what it looked like in 2015 when it was last for sale…
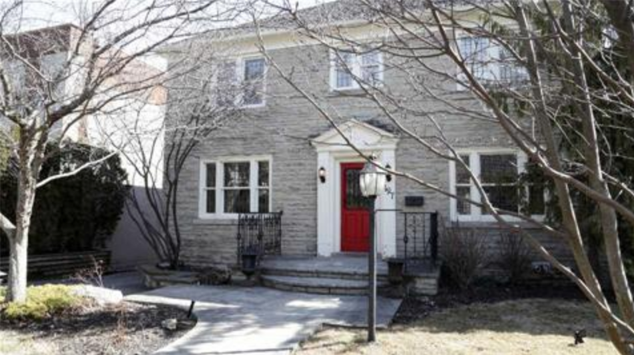
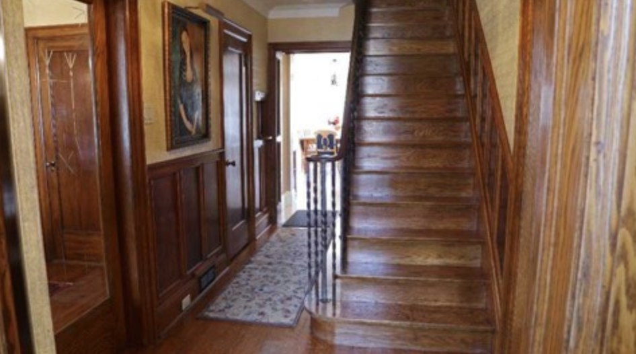
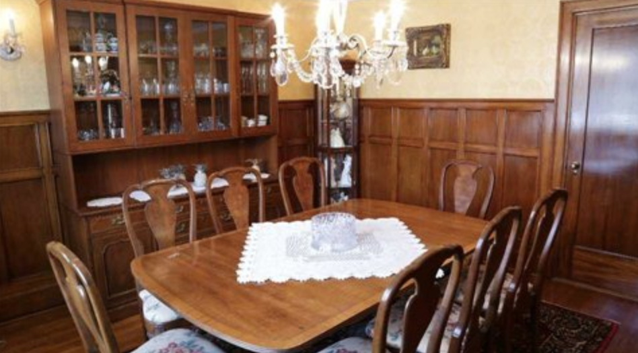
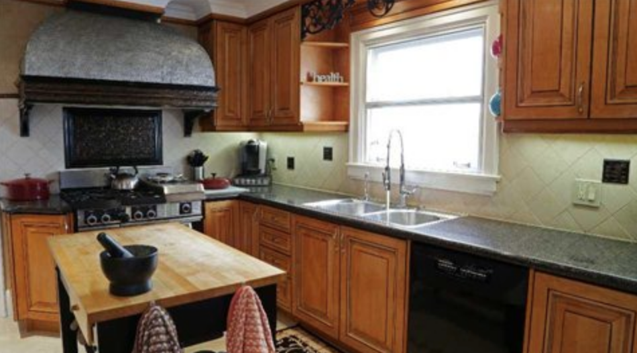
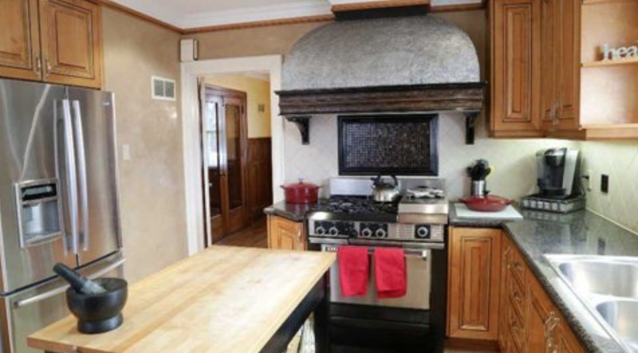
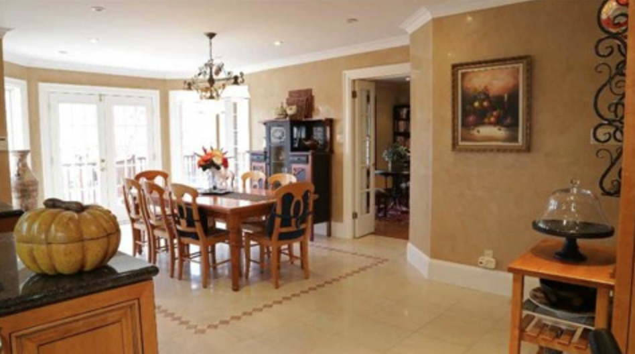
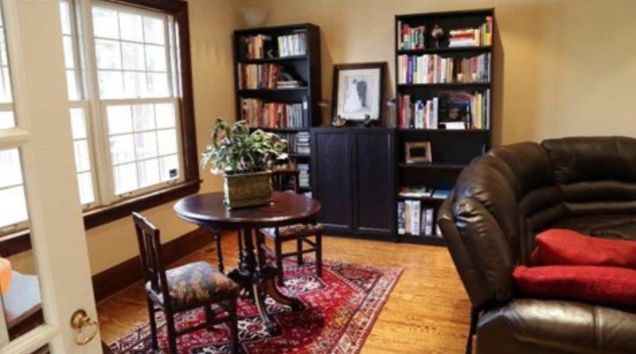


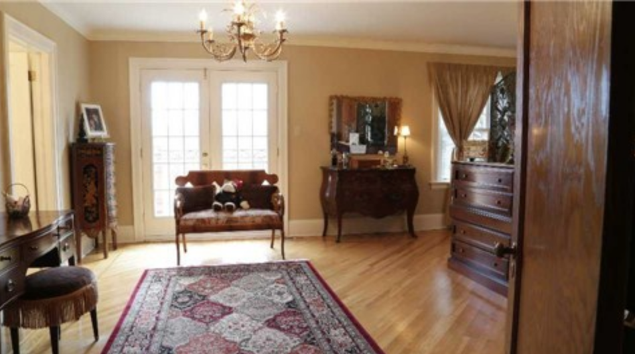
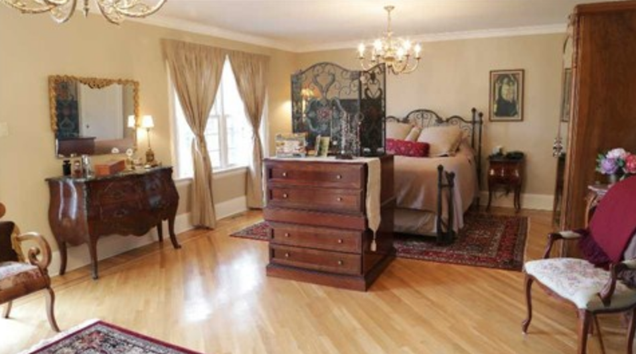
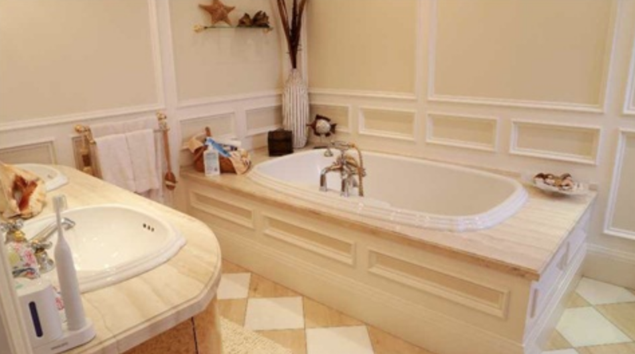

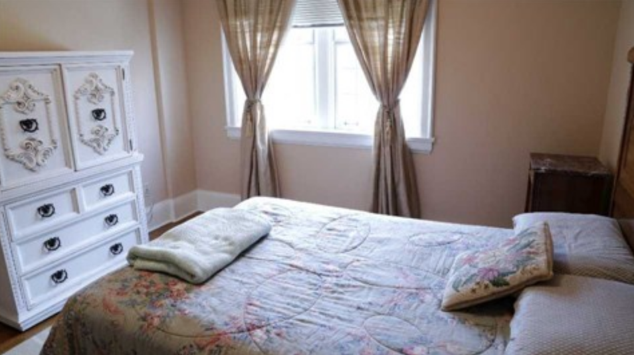
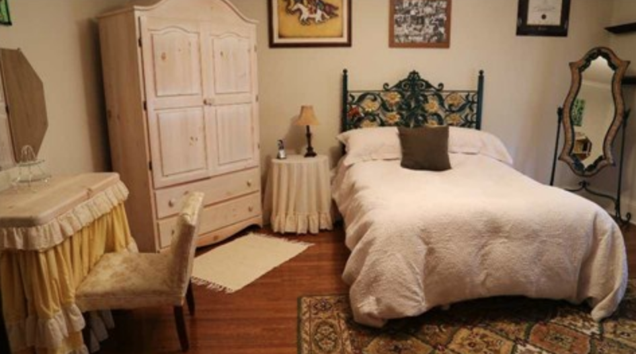

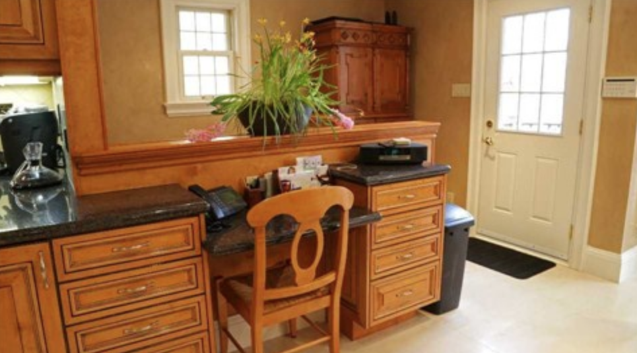
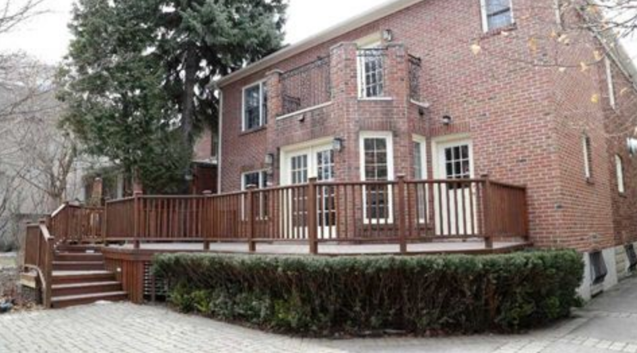
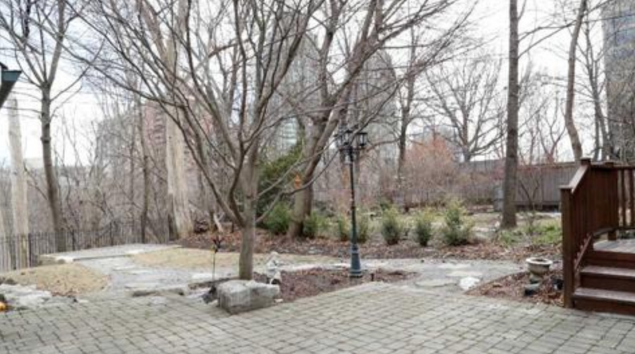
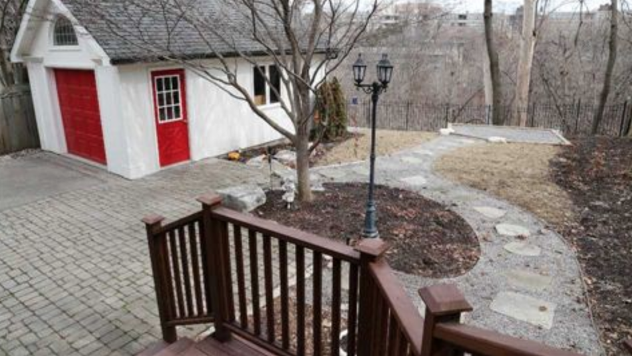
And while it looks like they basically kept the floor plan, this place has been completely redone and they did a really good job.
I really like that fireplace between the family room and the kitchen and the windows . The finishes are good, it’s bright, the basement is large with concrete floors. And again, the staging is good.
Before the reno, this house was listed at $2,375,000 and sold for $2,350,000.
After the reno, this house is now on the market for…
$4,338,000.
listing, photos via ?



