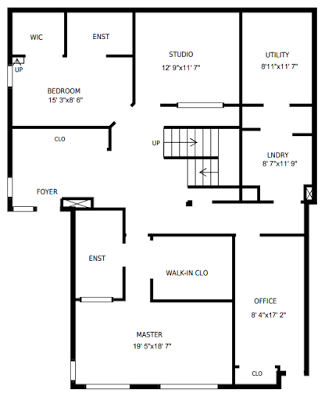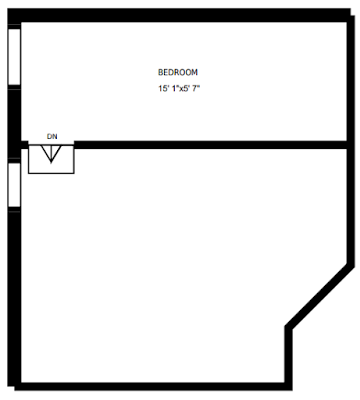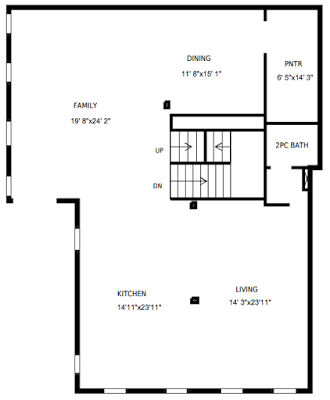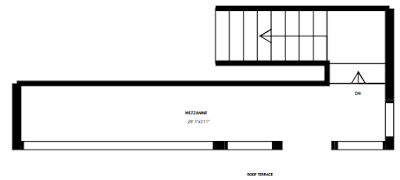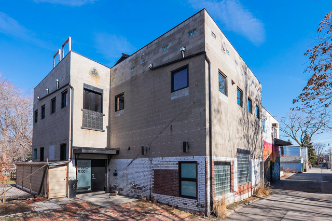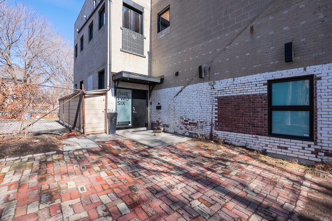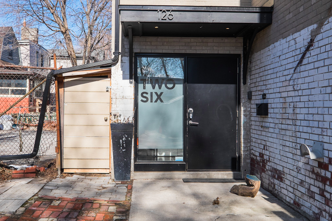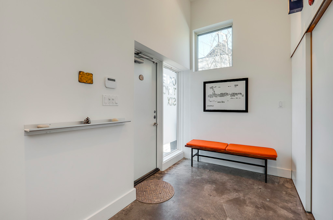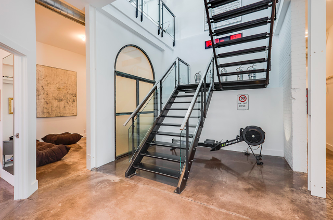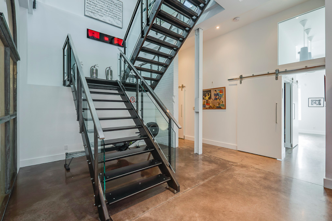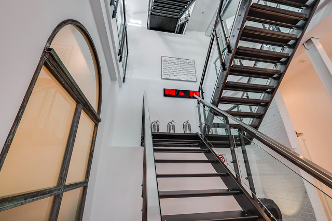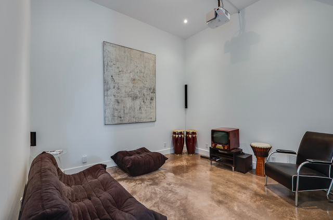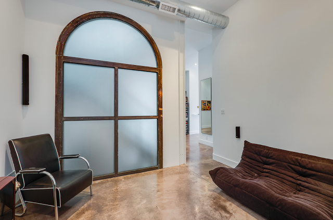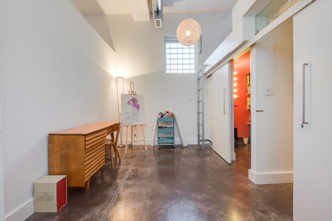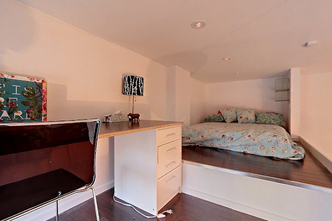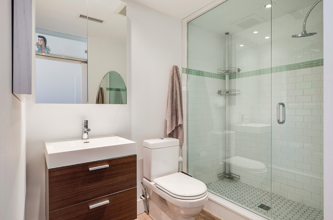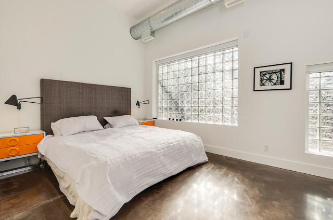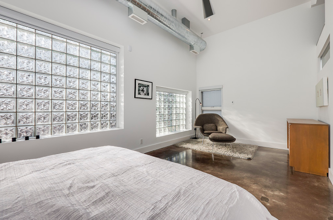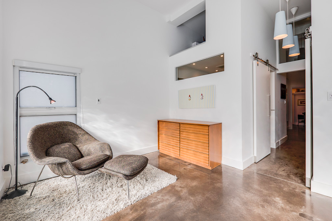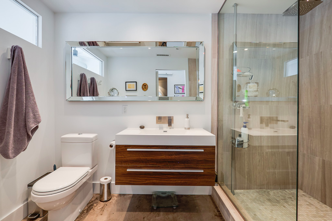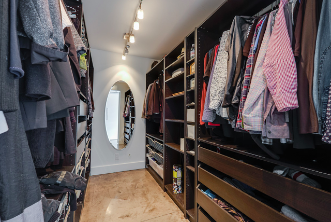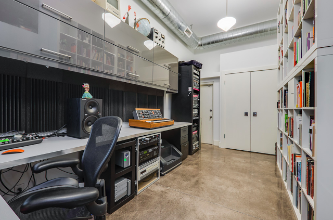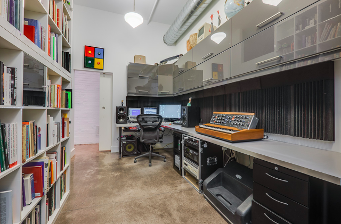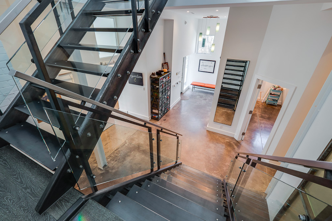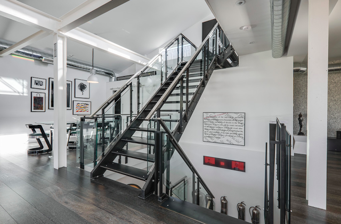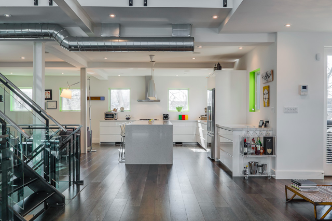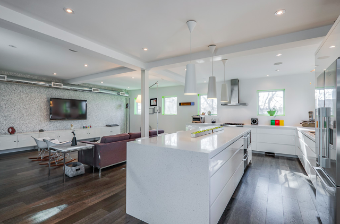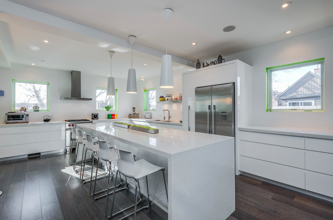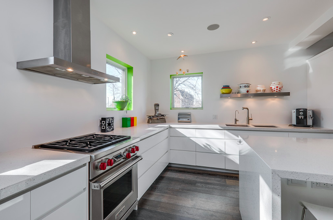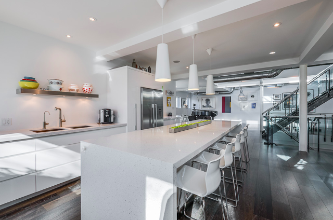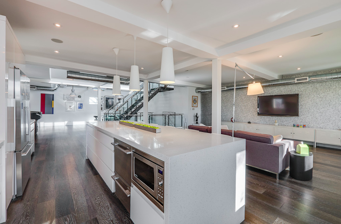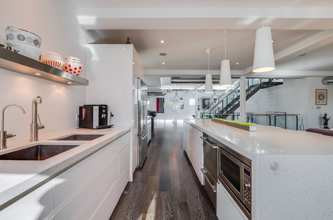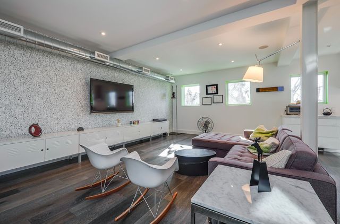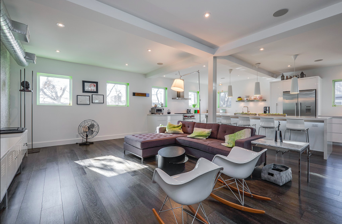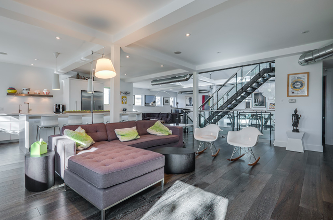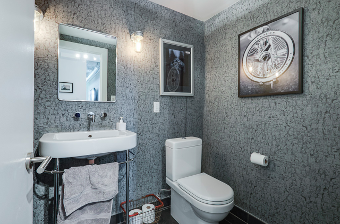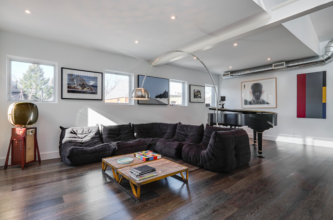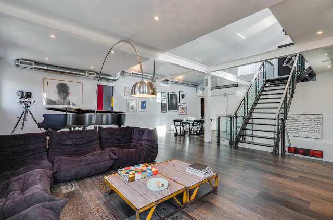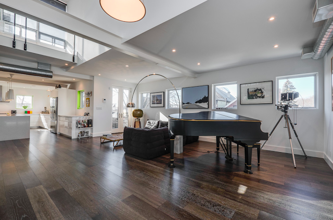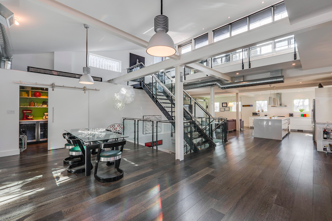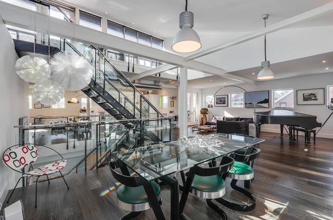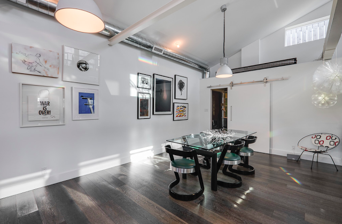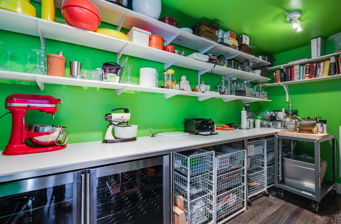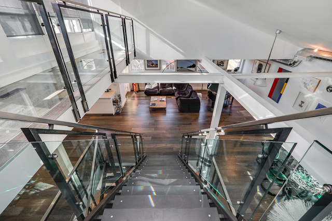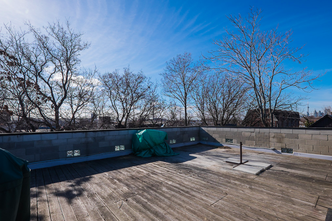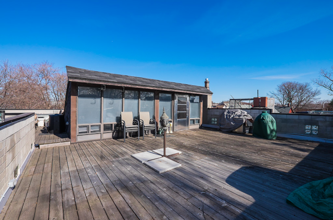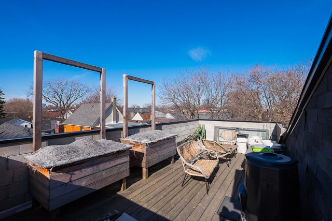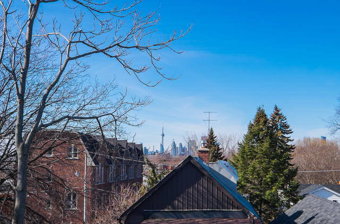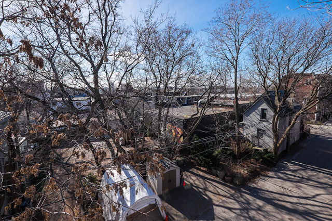126 Sears Street - LESLIEVILLE
This is a 3+1 bedroom, 3 bathroom warehouse (I think) conversion on a 56.85 x 50 foot lot at 126 Sears Street just south of Queen Street East in Leslieville.
It's located around the corner from the live/work studio space at
that I posted in January...
It was listed at $3,195,000 and
This place isn't the prettiest from the outside and it is located in an alley, but the inside is kind of amazing.
It's hard to figure out the layout from the photos, and I still can't figure out where that loft bedroom is, but it is a good sized space.
The kitchen being on the opposite side of the house from the pantry is a little odd.
I think I would put the dining table beside the kitchen. Then I would make that pantry an amazing bar area that can be hidden and put a huge living/party area where the family and current dining room is located.
The rooftop that is 1,500 square foot is more space partying.
So, the space on top of the fact that the location is a tad sketchy, this basically isn't for a family.
It's for a party...
And maybe that is where these 3 are headed...
Since one of the rooms is a 'studio'...
It is probably currently owned by someone who works in the music or film industry.
But considering the price, they probably would have to have a pretty good gig going on...
Because this place is listed at $1,950,000.
But for that price, you get this...
And with the change that is happening in this area...
This will probably sell closer to $2.2....
For what is essentially a laneway house.
There is a
mixer after all.
(thanks to J for sending this in!)

