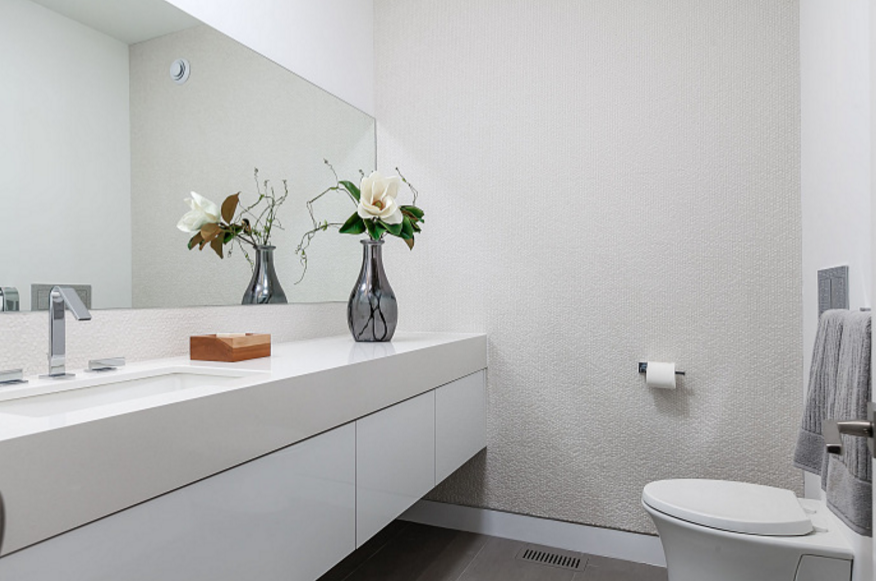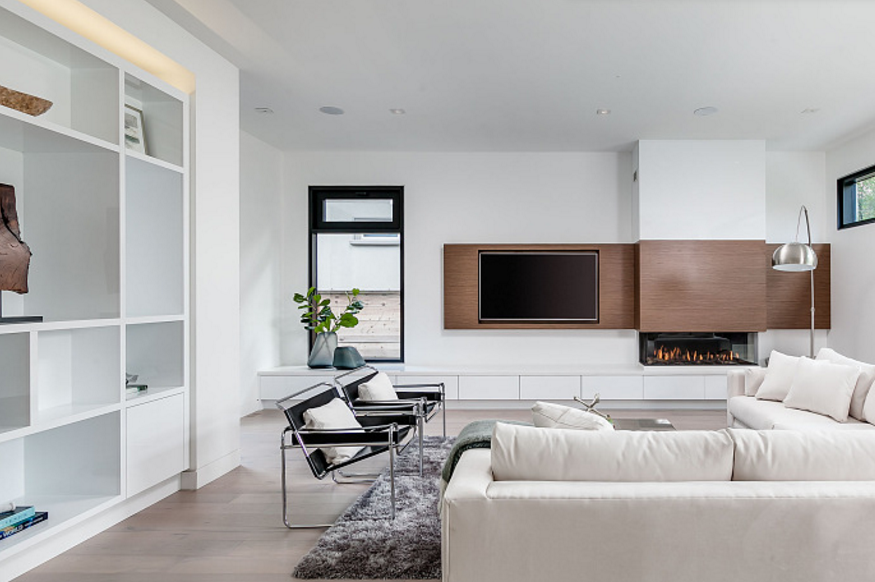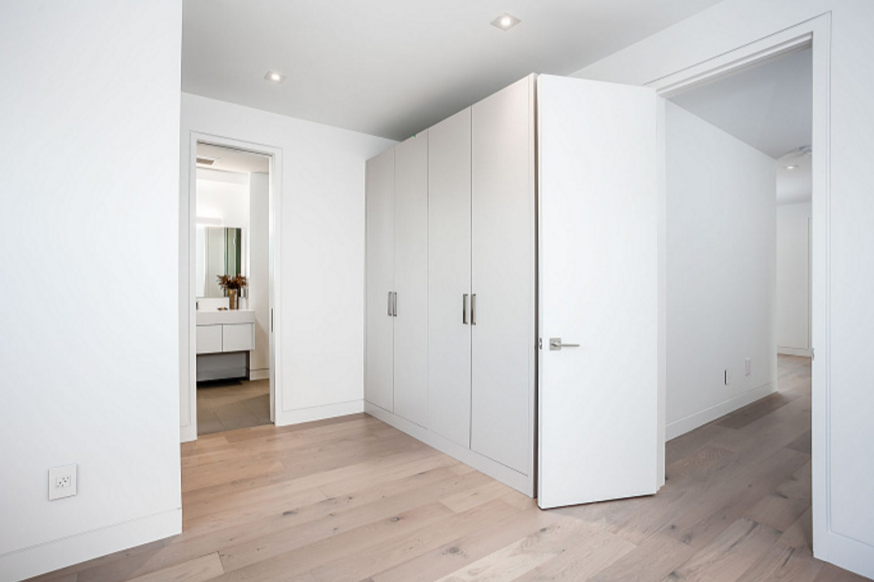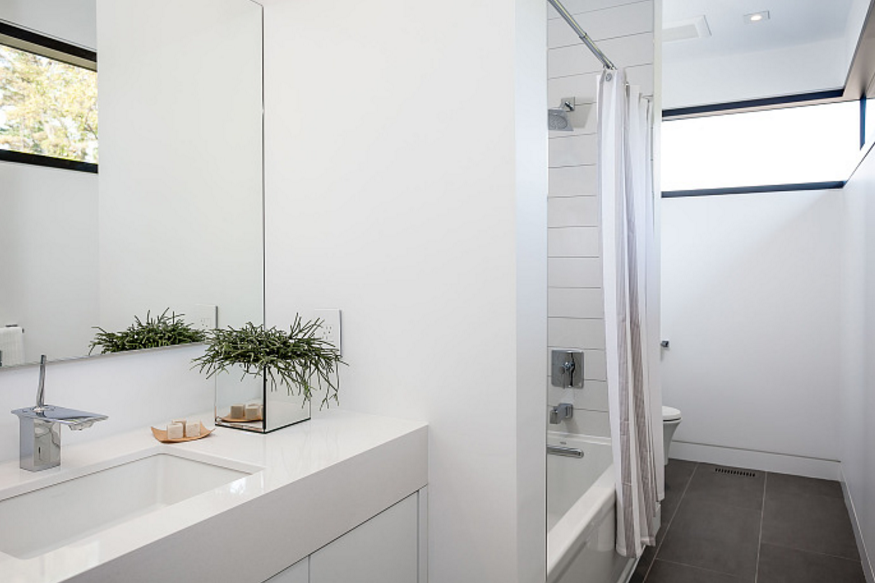BRYAN BAEUMLER'S 'Bryan Inc.' BURLINGTON HOUSE HITS THE MARKET!
If you have been watching HGTV'S 'Bryan Inc.' with Bryan Baeumler and his wife, Sarah Baeumler...
You may have been wondering what the 'Marguerite' house was going to look like when it was done.
And after last week's cliff hanger with the installation of the windows...
You may have been wondering what they looked like when done.
Well, as of today, the house is now on the market and it's good only the first floor windows made the show...
Because I don't get this window...
Why is the part that opens so thick?! I don't get it. It feels really unbalanced. Maybe it's just me.
I do love the big windows in the kitchen/dining room/living room/family room that open up to the backyard though.
If you aren't into modern, you won't be into this house. And yes, the first floor is basically all one room except for the office, powder room, and mudroom.
But that could work really well for a family. And overall, it's a great house.
The kitchen itself is huge with tons of storage. The bathrooms are good. The layout upstairs seems good with good sized rooms.
And of course, because of those windows on the first floor, it is really bright.
Here is what this house at 156 Marguerite Lane in Burlington used to look like...
It is now a 4 bedroom, 6 bathroom house on an 80 x 168 foot lot.
The asking price is $3,690,000.
Hmm.
P.S. I really like that couch...


























































































