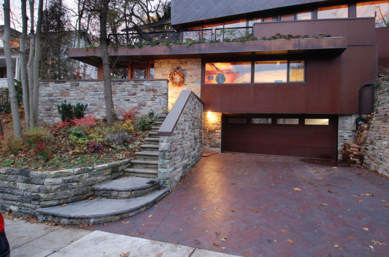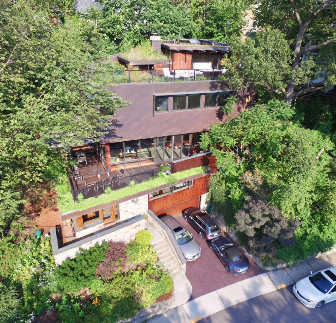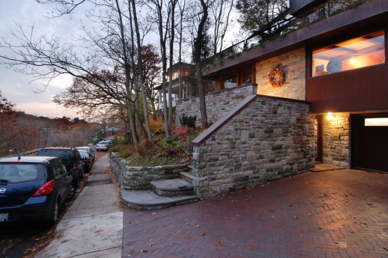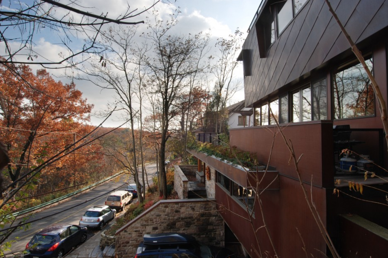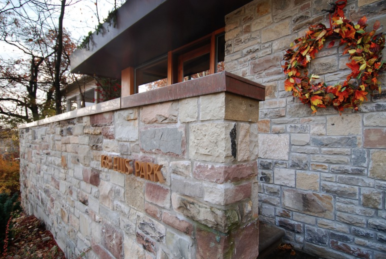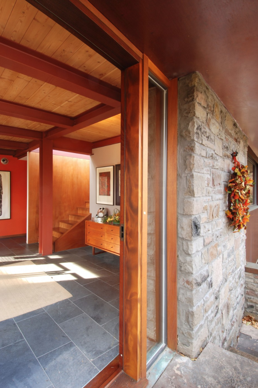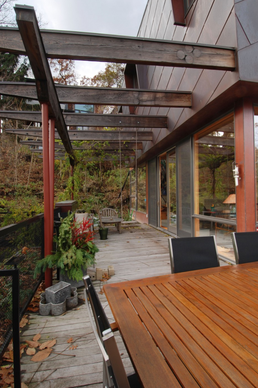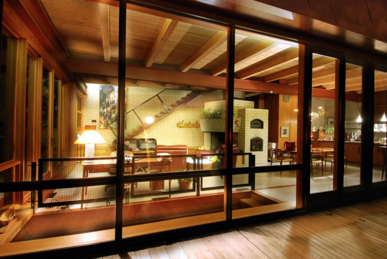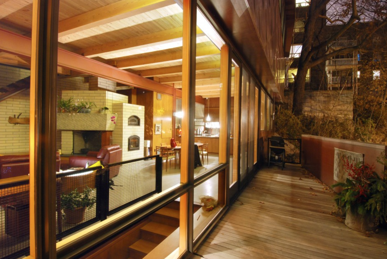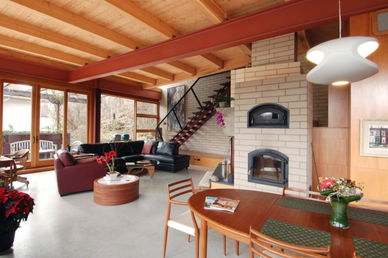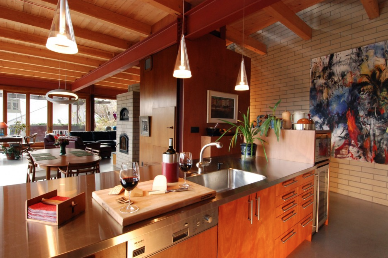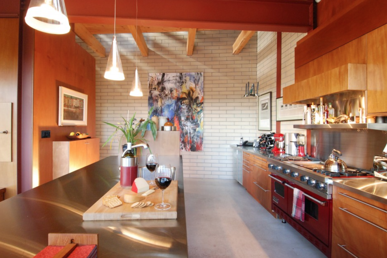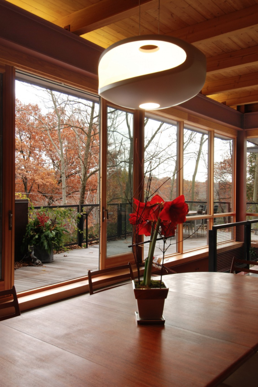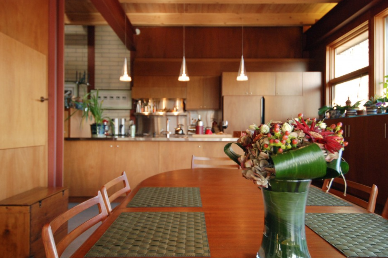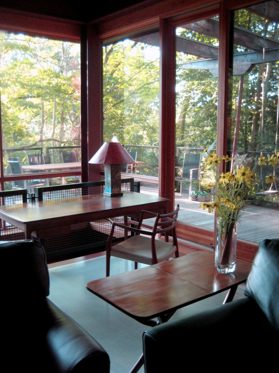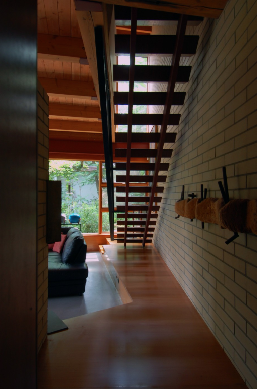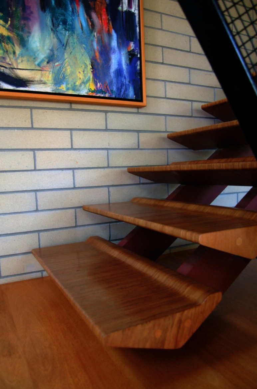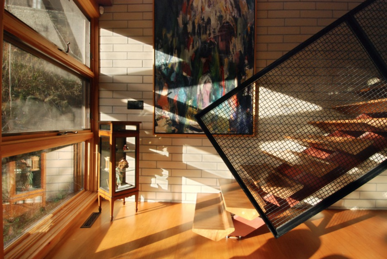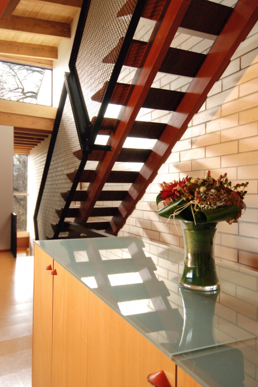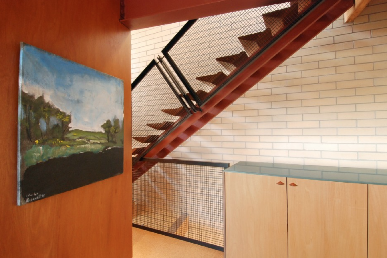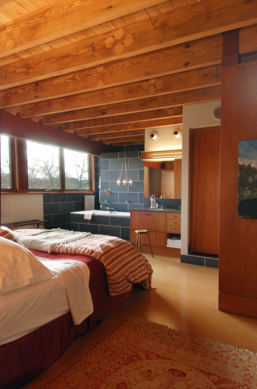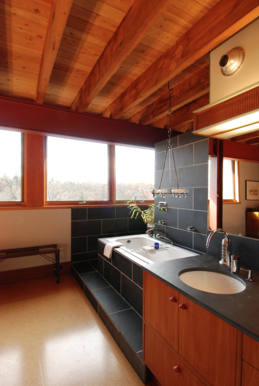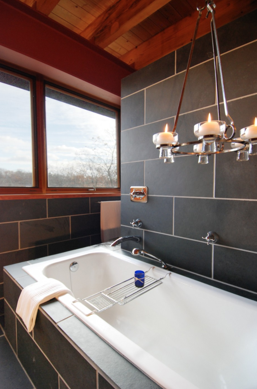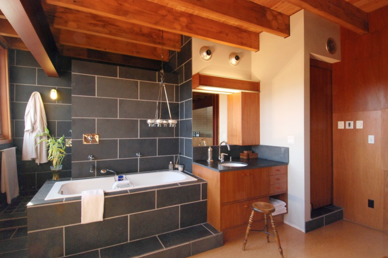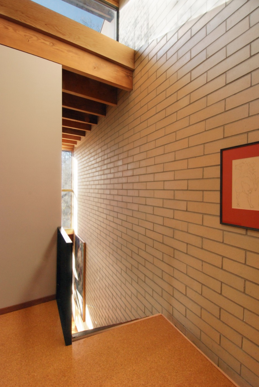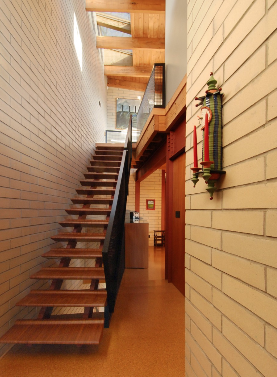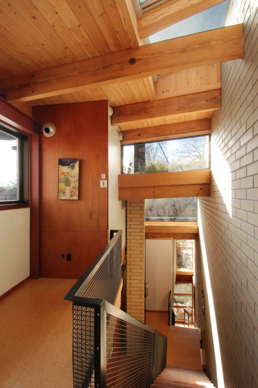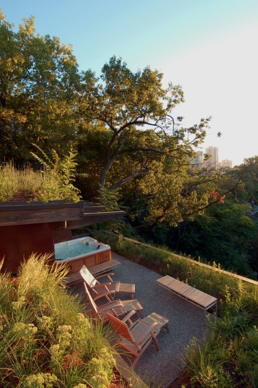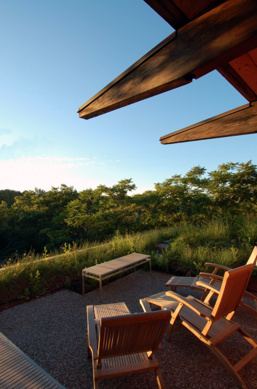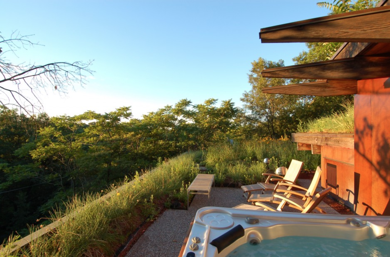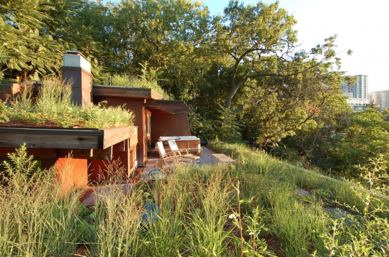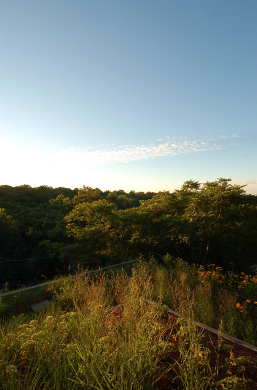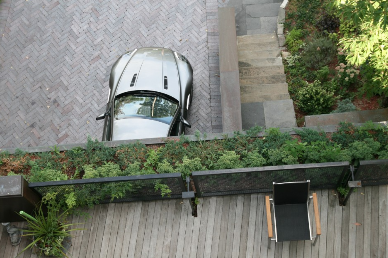168 Ellis Park Road - SWANSEA, TORONTO (2 Comments)
This is a 4 bedroom, 6 bathroom, 4,300 square foot house with a 2 car garage on a 106.54 x 85 foot lot at 168 Ellis Park Road in Swansea.
It is a house built in 2006 by and for the owner of Altius Architecture, a firm that was also behind the house at 27 Astley Avenue in Rosedale...
The house at 4 Meredith Crescent...
The Clearview house at 6979 Nottawasaga 36/37 Sdrd E...
And apparently is currently in the process of renovating the ravine house at 65 Roxborough Drive that had a ton of potential...
(perhaps this is where they are moving?)
In an article written this summer in the National Post about this house, the lot was basically the slope of a hill, there was a lot of engineering to ensure the house didn't fall down the hill. That engineering was done by Blackwell-Bowick Engineering, the same firm behind the house built on the ravine called 'The Integral House' at 194 Roxborough Drive...
As this house was built for the owner of the architecture firm, this is a very unique house. It may not work for the typical family but there is no reason why it wouldn't. There are enough bedrooms and a large, open living space over looking High Park.
Speaking of over looking High Park, there is also this rooftop garden that literally over looks the tops of the trees...
It's kind of amazing.
This house was initially listed at the end of October for $3,999,990. For some reason, I was positive that it sold.
Looks like it hasn't because this is still on the market for...
$3,999,990.
Maybe New Year...
New price?








